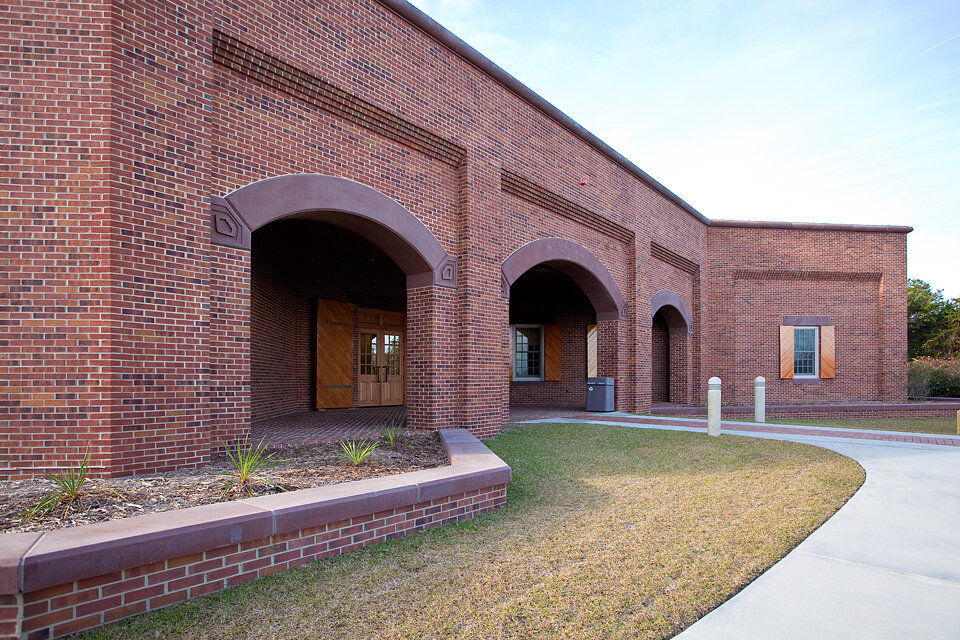Fort Macon State Park Visitor Education Center and Exhibit Pavilion
Atlantic Beach, NC - 22,000 Sq ft
Hobbs Architects was commissioned to design an open air exhibit pavilion as the newest addition to Fort Macon State Park. Since 1995 Grimsley Hobbs has served as the project architect on a total of eight buildings at Fort Macon State Park. This includes the three year $12.5 million restoration of the 1830’s Fort.
In 2009 the 22,000 square foot visitor center was completed. The building and site design achieved a LEED Gold certification. The project also received an award for excellence from the North Carolina Division of State Construction in 2011.
The exhibit pavilion is located between the Fort and the Visitor Center near the old cistern. Proposed as a simple structure, it is designed to reflect the form and materials utilized in the historic fort and the Visitor Center. The structure provides weatherproof exhibits. The construction funding was made possible by the Friends of Fort Macon which is a private organization made up of members who are interested in and support Fort Macon State Park. Information about the Friends of Fort Macon web site can be found at www.clis.com/friends/
Visit the Fort Macon State Park website at https://www.ncparks.gov/fort-macon-state-park/home
















