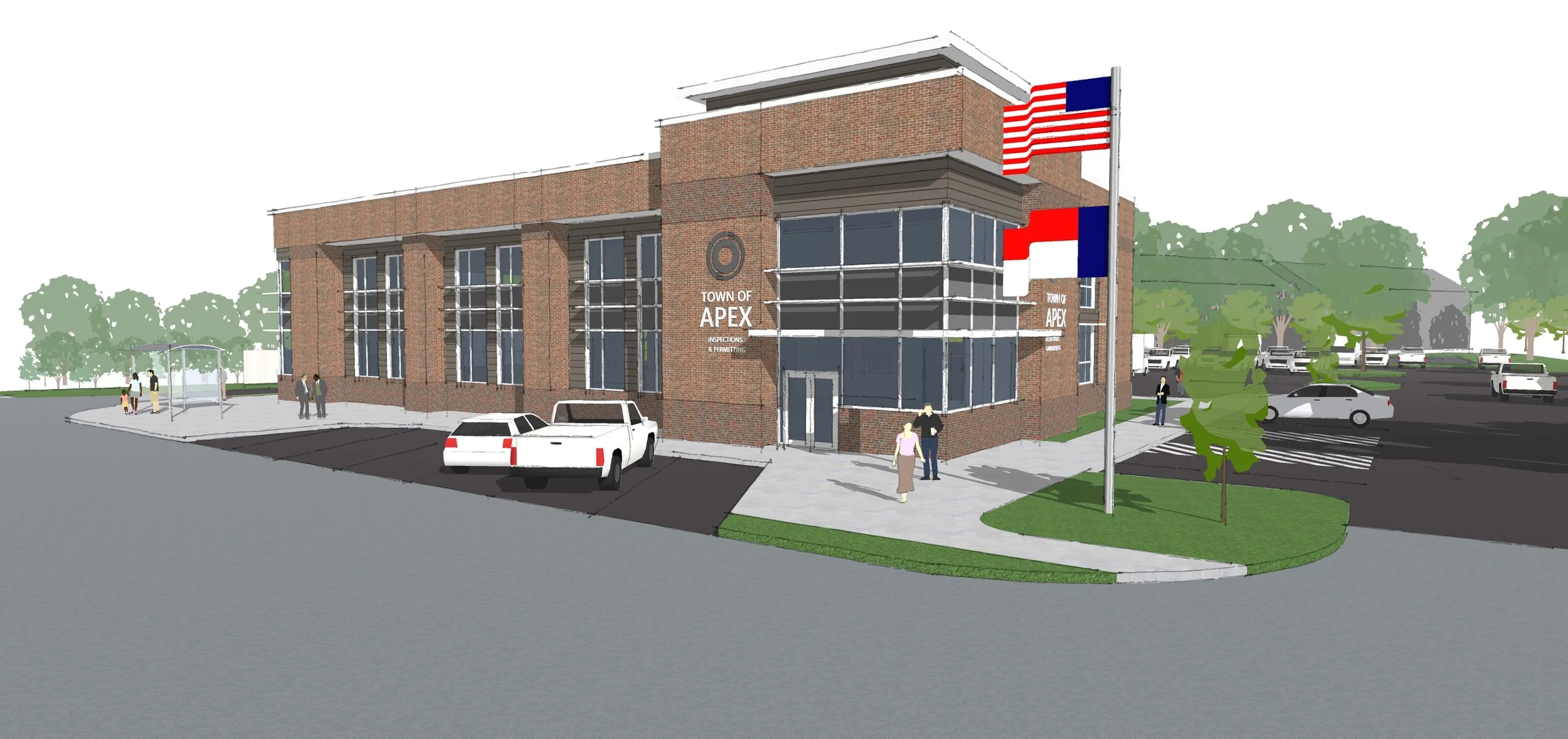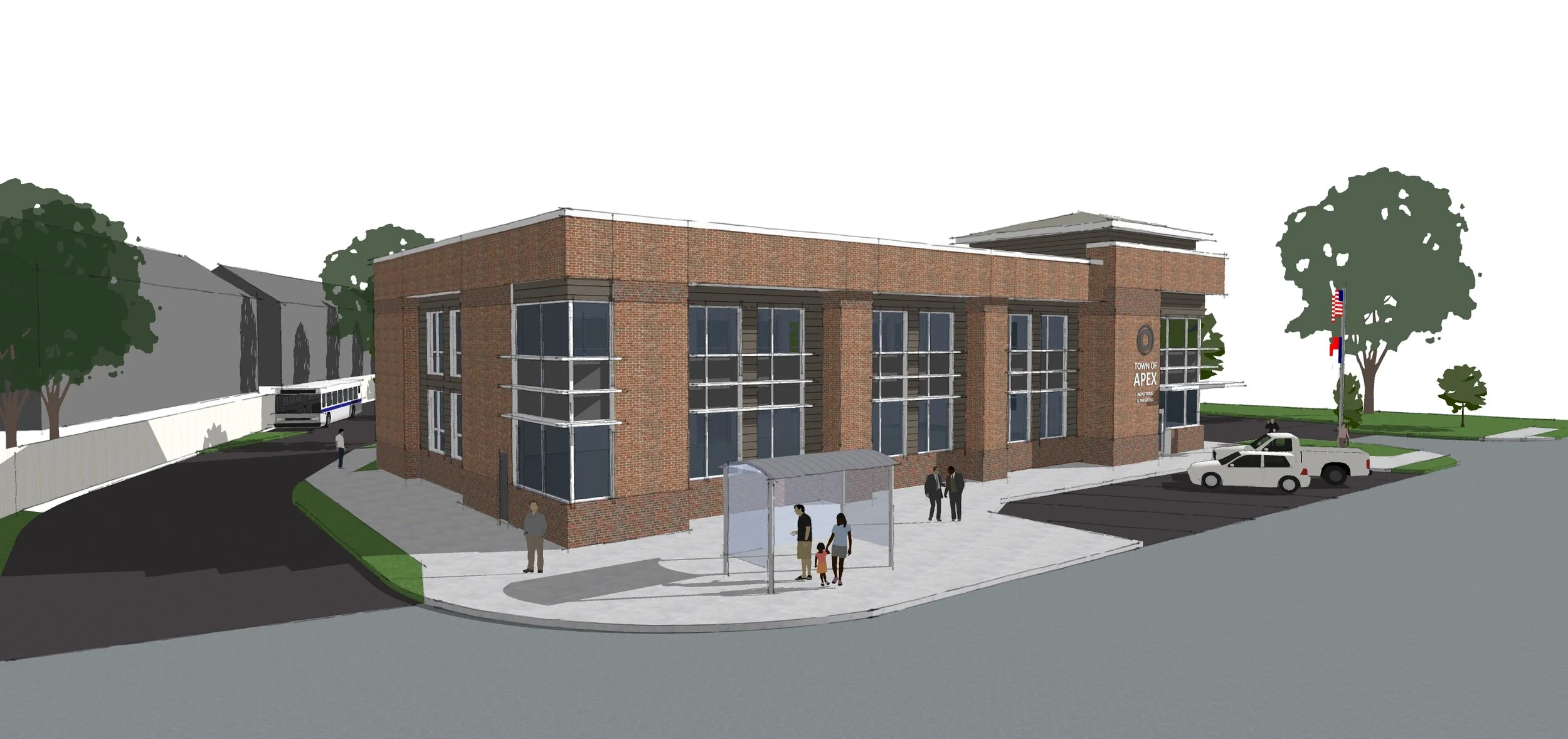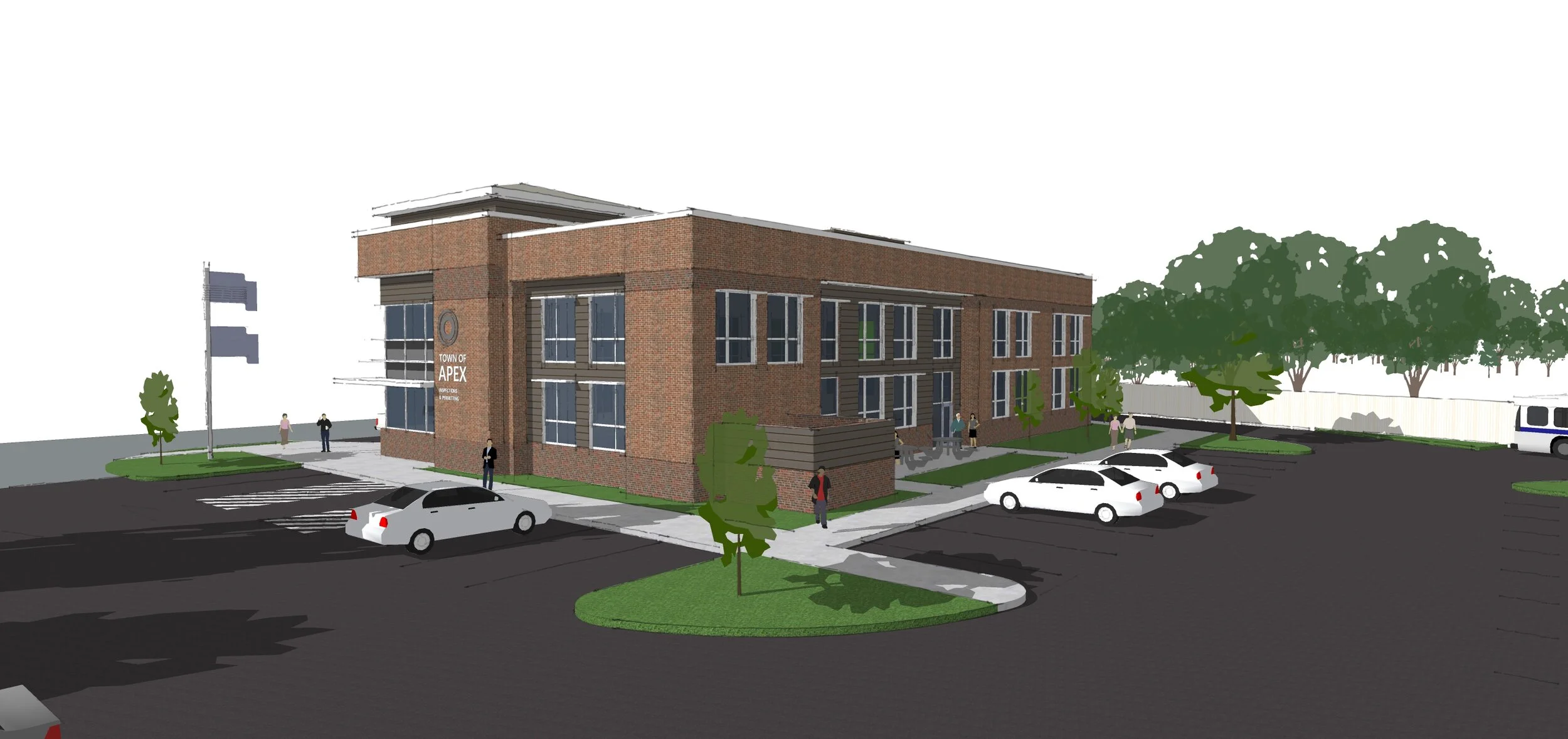Apex Municipal Building
Apex, NC - +/- 14,000 Sq ft
This is a new facility for the Building Inspections and Planning Departments for the Town of Apex. The building will act as a transition between the municipal area and the surrounding residential areas that are within the Small Town Character Overlay District. In this district there are many prescriptive design features that the building and site needed to accommodate. The structure is designed to complement the adjacent buildings on the primary town campus, with site features that include a transit bus stop, bus overlay parking, fleet parking, and a storm water retention area. This project is currently under construction.




